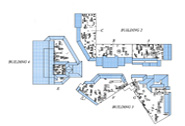SKYLIGHT/SMOKE HATCH INFORMATION YOU NEED TO KNOW
Any warehouse owner knows that the most economical method for lighting a warehouse is generally natural light provided by skylights. When fire codes also require a system of smoke evacuation, skylight/smoke hatch combinations satisfy both requirements. With a variety of lighting needs, municipal and code requirements, and fall protection issues, the choice of roof mounted skylight/smoke hatch units can be mind boggling. Here are a few key issues you should know:
A. Curb mounted versus self-flashing units
- Initial installation costs for curb-mounted units is slightly above self-flashing units (typically approximately $100.00 per unit) but curb-mounted units require substantially less maintenance over their service life, making the units a better value for building ownership.
- Fewer problems are experienced with curb-mounted units, as ventilation openings are located higher above the roof membrane surface, reducing problems experienced with wind-driven rain.
- Self-flashing units rely on a waterproofing seal at the base of the unit’s curbs. This waterproofing seal is typically provided by unreinforced roof cement which rapidly dries out and requires repeated resealing. Self-flashing units are best sealed with three-course applications using a reinforcing fabric and white-acrylic (elastic) cement (Western Colloid #800 or equal).
- Curb-mounted units should always be secured to their curbs with screw fasteners and never nailed. This allows the opportunity to readily replace damaged units.
- Self-flashing units are only appropriate for built-up roof systems and modified bitumen roof systems. Curb-mounted units should be used with all single-ply roof system installations.
B. Vented versus non-vented units
- Vented units are utilized to cost-effectively achieve building ventilation. Current code requires buildings be constructed with ventilation capacity capable of achieving two (2) air change-outs in warehouse areas per hour. This can be achieved by mechanical ventilation (requiring electricity) or by passive means through the use of gravity vents or vented skylight/smoke hatches. One vented skylight/smoke hatch unit is capable of achieving approximately 1877 cubic feet of air ventilation per minute with a 3 mile-an-hour wind across the roof membrane surface.
- Vented units should never be installed on buildings with ESFR fire suppression systems.
- Vented units should be equipped with secondary storm louvers or rain baffles to restrict entry of wind-driven rain. In warehouses storing food products, insect screens should be provided with all vented units. In high dust areas, vented units may be equipped with dust filters.
- Combinations of vented and non-vented units may be utilized to cost-effectively achieve the optimum building interior environment.
C. Fiberglass versus acrylic domes
- Acrylic-domed units provide more light transmission within the building interior to reduce dependency and costs associated with interior lighting.
- Fiberglass-domed units have a long history of cost-effective in-place performance.
- Older fiberglass-domed units can be restored to extend their service life with the application of a water-based sealer.
- Fiberglass-domed units have a greater impact resistance than acrylic-domed units.
- Acrylic-domed units have recently experienced development of cracks and fractures in the domes due to a poor grade of acrylic used in the construction of domes. Leading manufacturers utilizing a high quality acrylic in their dome production have not experienced problems.
D. Opening Capacity of Smoke hatches
- The fuse link temperatures in skylight/smoke hatches are typically 165 degrees, 286 degrees, 310 degrees, and 370 degrees. The fuse link temperature settings are typically one setting above the fire sprinkler head temperatures within the building interiors.
- Requirements for skylight/smoke hatch units are dictated by local City building departments and fire departments. The types of units can differ from city to city.
- Current building code requires skylight/smoke hatch units to have a minimum 10 lb. per square foot opening capability, with some cities requiring upgraded UL-rated models. This requirement is for both replacement of existing units and new construction.
E. Burglar bars versus Fall Protection screens
- Fall protection at skylight/smoke hatch units is an OSHA requirement. OSHA dictates fall protection requirements for all people coming in close proximity to openings.
- Fall protection for skylights is typically achieved with exterior-mounted fall protection screens, although selection of a unit capable of meeting OSHA fall protection requirements will not require screens.
- Fall protection screens cannot be mounted on skylight/smoke hatch units without interfering with their operation. Fall protection at skylight/smoke hatch units are typically achieved with interior-mounted steel burglar bars, as manufactured by the skylight/smoke hatch unit manufacturer.
- Burglar bars range in price during installation of new units between $200.00 and $400.00 per unit.
F. Density of skylights and smoke hatches
- Minimum densities of smoke hatches are determined by high-pile storage requirements. Typically high-pile storage areas require a minimum 1 percent density of skylight/smoke hatch units. Storage of highly combustible products such as paint and paper may require substantially increased density of units.
- The density of skylights (or combinations of skylights and skylight/smoke hatches) is based upon providing lighting for the building interior areas. Typically a 2 percent density of units is utilized. Densities of 2 ½ to 3 percent are being provided in newer buildings and being installed in conjunction with roof replacements to reduce energy costs associated with building lighting. An increase in skylight/smoke hatch unit densities can substantially increase building interior aesthetics.
Your professional roofing consultant can guide you with selection of the appropriate units for your building.


